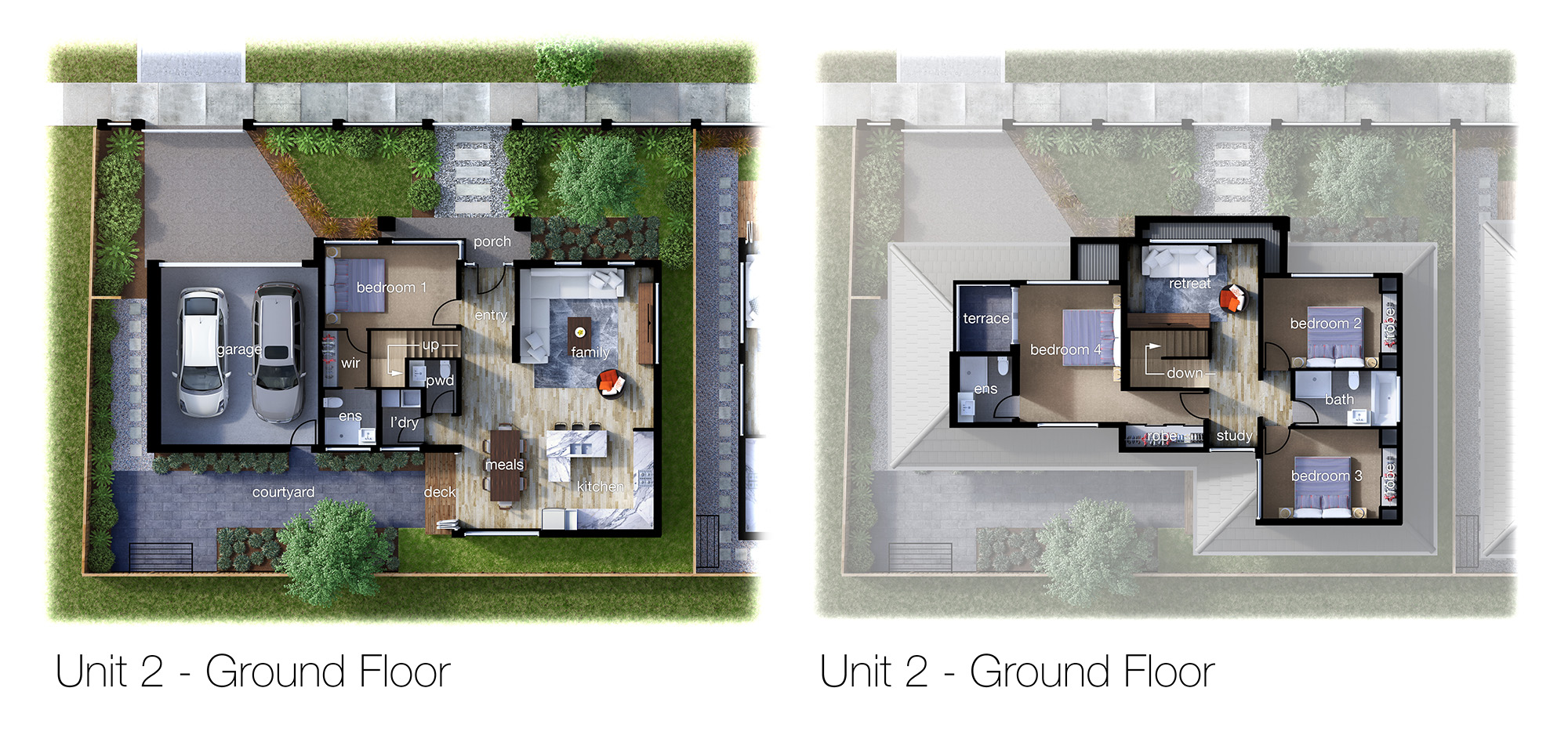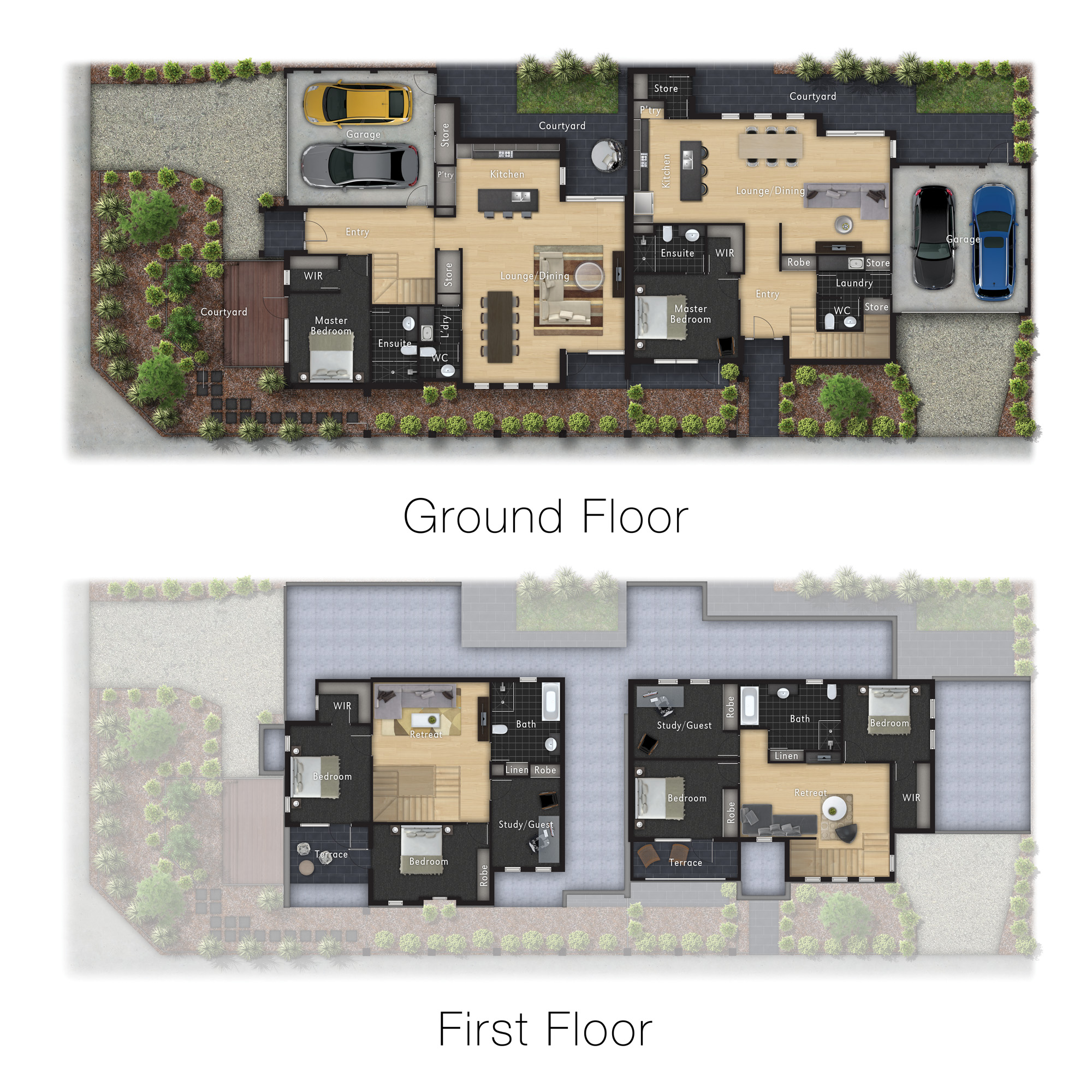3d Floorplan Rendering — Australia
This gallery features some examples of our high quality, detailed 3d floor plan rendering services for single storey dwellings, multi-level residences, townhouses, apartments and a range of other developments. We are also happy to supply simple stylised floor plan diagrams for brochures, flyers and web listings.
Architectural 3d Rendering Services
Our 3d floor plans include realistic rendering of space, floor surfaces, landscaping and furnishings, to create an accurate impression of your project that showcases it in the best possible light for your potential buyers and investors.
Cleanpix Graphics will work closely with you to ensure the finished 3d floor plan renders more than meet your requirements; we want to exceed your expectations.
See examples of our colour floor plan rendering to see what we have been able to produce for other clients.
We are able to provide a free quotation on your project. To find out how we can turn your vision into a reality, please visit the contact page.
Floor Plan Style Types
Hybrid 2d/3d Floor Plan
Our hybrid floor plan style combines a 3d rendered model of the surrounding landscape with a 2d colour floor plan of the building. We apply indicative floor and benchtop finishes to all the spaces, as well as furniture and fixture graphics.
.jpg)
3d Floor Plan
The entire floor plan is a top-down rendering of a 3d model of the proposed building and landscape. We cut through the walls to hide the ceiling and roof, revealing the layout of all the spaces. The height of the walls and 3d furniture, projects shadows across the floor surfaces giving this style a distinct appearance.

Cut-Through & Axonometric
Similar to the 3d floor plan, this is a full 3d model of the proposed building and landscape. We slice through the walls to reveal the interior spaces and present the layout from a perspective view point. This style is effective and showing a more realistic representation of the internal finishes and sense of space when filled with furniture and accessories.
.jpg)
2d Colour Floor Plan
This floor plan style consists of flat graphics only. It does not show any projected shadows that are typically visible in the 3d floor plan styles, resulting in a more minimal appearance that is easier to read.

2d Simple Floor Plan
This is our stylised, minimal floor plan style, it is intended to be very quick and easy to read at a glance. This is typically the preferred style used for real estate brochures and flyers to quickly convey the layout of a building.




.jpg)
.jpg)
.jpg)
.jpg)












