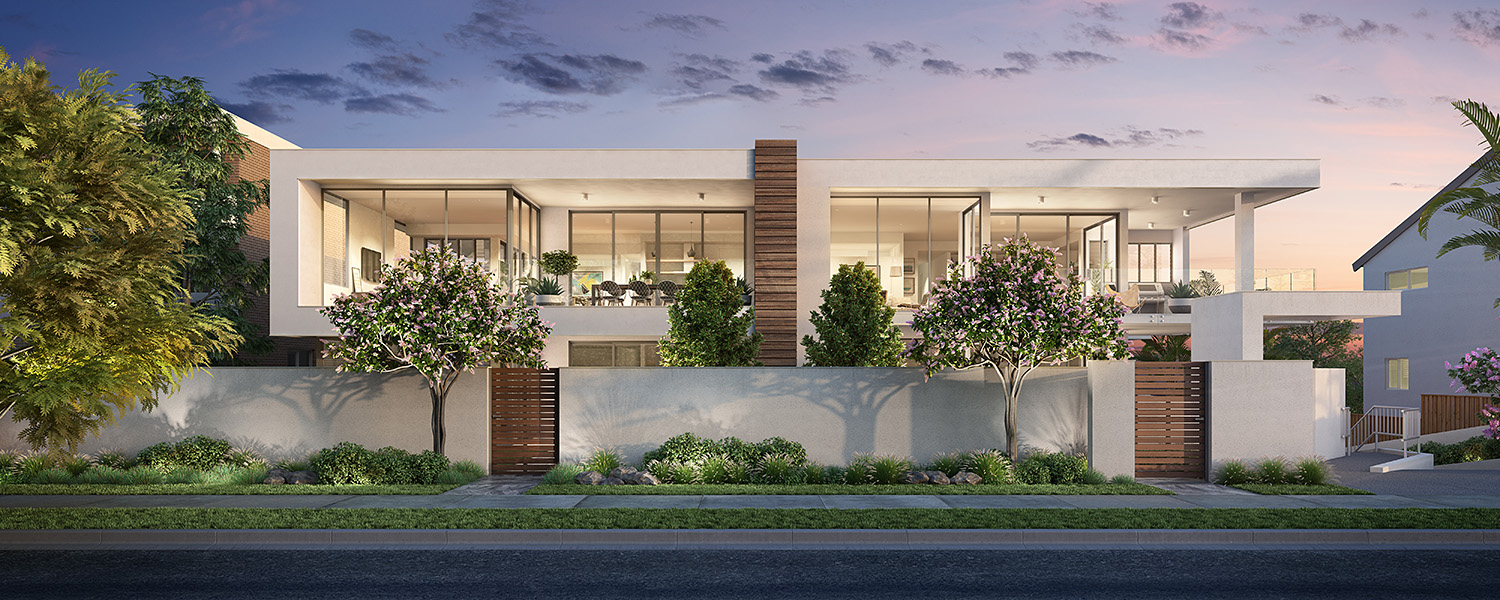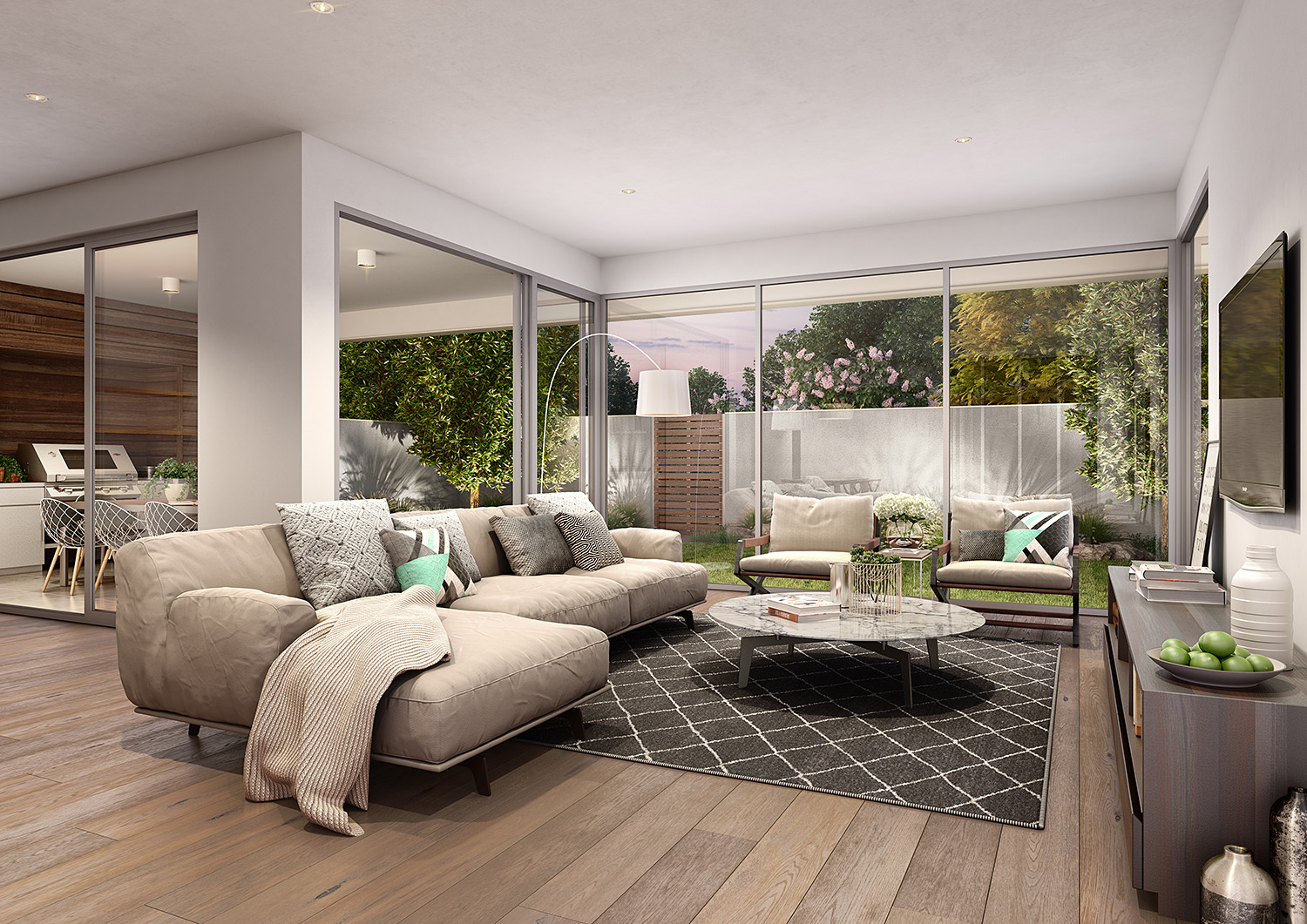Architectural Visualisation & 3d Rendering in Queensland - Selected Works
At Cleanpix Graphics we are dedicated to providing our clients with super high quality 3d architectural visualisation services. We create stunning photorealistic artwork with a focus on attention to architectural detail and accuracy of materials and lighting.
Over the years we have collaborated on 3d rendering jobs with architects, developers and real estate agents all across Australia, specialising in projects in Brisbane, Gold Coast and the Sunshine Coast, as well as other major capitals and regional centres in Victoria and New South Wales.
No project is too big or small. In the past we have supplied artwork for residential townhouse developments, luxury and contemporary high-rise apartments and single dwellings, as well as commercial buildings and retail fit-outs. We have selected a showcase of some of our favourite Queensland-based projects below.
Arundel Parque Master Plan – Gold Coast
The Arundel Parque master plan community concept is a proposal to establish a collection of 380 family-friendly residences on the site of a former golf course, located in the heart of the Gold Coast. The development also features generous public parkland and sports & recreation facilities.
We created a set of 3d visualisations with the objective of showing off the overall layout of the estate from a bird’s eye aerial view point, as well as a detailed close-up of the public park and amenities from a first person eye level.
Considerable effort was put into creating a vibrant bush land environment with plenty of native trees and shrubs that showed off the natural beauty of the Arundel Hills precinct, as well as the emphasis placed on preserving the local environment by the master plan architects and the developer.
.jpg)
.jpg)
.jpg)
Smith Street – Mooloolaba
‘The Smith’ development is a collection of 8 premium triple storey townhouse residences, located in the heart of Mooloolaba on the Sunshine Coast. We delivered a typical package of 3d renders, showing various external and internal views. Particular attention was placed on showing the lush tropical plantings proposed by the landscape architects, as well as the beautifully appointed interior finishes to the kitchen joinery and floor surfaces.
Designed by Reitsma Architects, this style of architecture is quite unusual to see in Queensland as the dwellings feature darker external and internal finishes, as well as a combination of polished concrete and timber floors rather than tiles. A stand-out option feature also included a novel vacuum tube lift that connected the three levels for easier access.
The developer described the look as an ‘industrial coastal’ style, with the abundant use of standing seam metal cladding applied to the facades, resembling stacked shipping containers. A very interesting design that would be more typically found in coastal parts of NSW, WA or Victoria.
.jpg)
.jpg)
.jpg)
.jpg)
.jpg)
.jpg)
Botanica | Duporth Avenue – Maroochydore
The Botanica Apartments development is a unique waterside project located on the Maroochydore river bank. Despite its imposing size of 8 levels and a significant footprint, it was comprised of merely 16 identical penthouse sized units (2 per level) of over 300 square metres each. No expense was spared by the developer on the interior and exterior finishes.
We supplied a 3d renders package with a particular focus on showing off the site’s proximity to the water and the precise, manicured landscaped garden and community swimming pool design by Jack Merlo.
.jpg)
.jpg)
.jpg)
.jpg)
.jpg)
.jpg)
Tirium | Victoria Terrace – King’s Beach
The Tirium development is comprised of 7 luxury sea-front apartments, located in King’s Beach on the Sunshine Coast. For this project we wanted to emphasize the effortless coastal lifestyle vibes, focusing on showing off the fantastic ocean views from the apartment’s living spaces and the luxury finishes throughout the unit interiors.
.jpg)
.jpg)
.jpg)
.jpg)
.jpg)
.jpg)
.jpg)
Vitality Village | Kawana Way – Birtinya
Vitality Village is a mixed commercial/retail development with an emphasis on medical and wellness services. The building designers BRD Group proposed an irregular facade design and natural exterior colour tones that were intended to blend in with the surrounding bushland.
For this project we worked up several classic exterior hero shots to show the overall design concept.
.jpg)
.jpg)
Sage Street – Buderim
Sage Landing is a mixed residential development, comprised of single detached dwellings and double storey townhouses, located in the leafy suburb of Buderim on the Sunshine Coast.
We worked up a substantial package of exterior and interior 3d renders that showed off overall views of the estate, as well as individual exterior hero shots of the various residences and the internal spaces, including kitchens, living rooms, bathrooms and alfresco areas.
With the estate being comprised of more than 20 lots and every dwelling having a unique design, we were gradually supplying visuals over a period of a couple of years as they were being built. Ultimately we delivered close to 40 pieces of artwork for this project!
.jpg)
.jpg)
.jpg)
.jpg)
.jpg)
.jpg)
Latitude | Beach Road – Coolum
The Latitude apartment project was located in Coolum, one of the Sunshine Coast’s best known resort towns. The development featured three and two-bathroom generously appointed apartments, including one exclusive penthouse, located just steps away from Coolum main beach offering ocean views and high quality finishes.
We supplied a standard package of 3d renders, with an emphasis on showing off the ocean views from the apartments and the extremely generous proportions of all the units. Being located close to the water, we attempted to highlight the beach lifestyle with the use of coastal style furnishings and accessories throughout the interior visuals and a light, natural colour palette.
.jpg)
.jpg)
.jpg)
.jpg)
Le Soleil | Edward Street – Alexandra Headland
This was an amazing project comprised of only 4 luxury penthouse apartments with a clean, minimalist design concept and high end finishes throughout. We supplied a package of 8 or 9 visuals with a focus on showing of the contemporary lines of the building, the luxury interior fit-out and the inside-out living concept where the generous living areas transitioned smoothly into spacious terraces and secluded courtyards.





